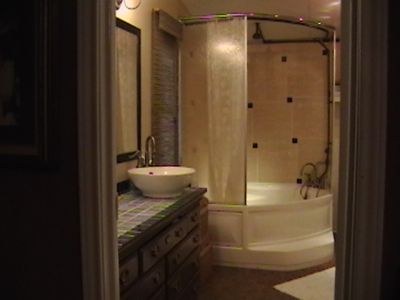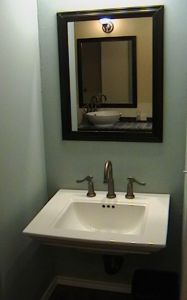Master Bath Tub
Posted: Mon Feb 18, 2008 8:56 pm
Ok, I looked all around this forum for assistance on the "garden tub" removal. I was unable to find something, so if there is something please take my apologies.
I'm about to purchase a DW/MH, I think it's a 1998 model. Anyway, in the master bath there is those awful mirrors and tub. What is the best way to start removing that tub? I will be taking up the carpet and putting new flooring down and just removing the tub for now. I will place a normal one in there down the road.
So basically I will just have a stand up shower for the time being. But the flooring will cover were the garden tub was.
If anyone could give me some tips I would appreciate it.
I'm also going to replace the vanity and sinks, as they are insanely small.
Any tips on a good master bath remodel would be greatly appreciated.
Thank you
I'm about to purchase a DW/MH, I think it's a 1998 model. Anyway, in the master bath there is those awful mirrors and tub. What is the best way to start removing that tub? I will be taking up the carpet and putting new flooring down and just removing the tub for now. I will place a normal one in there down the road.
So basically I will just have a stand up shower for the time being. But the flooring will cover were the garden tub was.
If anyone could give me some tips I would appreciate it.
I'm also going to replace the vanity and sinks, as they are insanely small.
Any tips on a good master bath remodel would be greatly appreciated.
Thank you

