Page 1 of 2
Partial front wall removal.
Posted: Thu Apr 17, 2008 1:24 pm
by somno
Hi
This is a first time post soooo I hope I've got it all right.
OK here goes. I just purchased a 1980 Fleetwood Suncrest mobile home in Florida. My wife wants most of the front wall removed ( includes sliders and one window) REMOVED. I have my sawsall and am ready to go. But I don't know what's behind the wall panels. Is this a weight bearing wall. Will I have to put up an overhead support? Included (I think) is a photo showing the inside view of the said wall.
Thanks for your help.
Jim Buckland
[img]
userpix/2763_Dec_2007_006_1.jpg[/img]
RE: Partial front wall removal.
Posted: Thu Apr 17, 2008 4:35 pm
by Harry
Hi
I'm in Florida too.
I can't tell for sure if the wall is the end of the MH or if it is an interior wall.
Well ....either way I think it
IS a weight bearing wall. If you were to remove the paneling at the center line you would see the column(s) aka posts in the form of 2 or 3 2x4 studs close together.
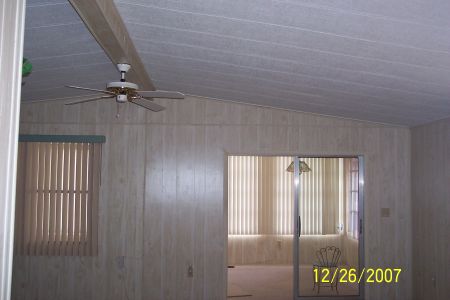
Harry
RE: Partial front wall removal.
Posted: Thu Apr 17, 2008 5:29 pm
by Jim from Canada
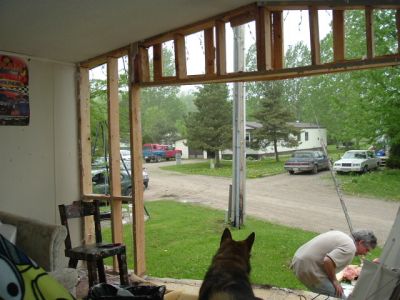
You mean like this?....I suppose it could be done.
Jim
RE: Partial front wall removal.
Posted: Thu Apr 17, 2008 5:38 pm
by somno
Hey Jim
Yea like that. It looks like you didn't even have to put in a header of a 2x6 or x8 for support. Are you saying it's not a weight bearing wall?
Jim
Posted: Thu Apr 17, 2008 6:15 pm
by Greg
Somno, Hi & welcome. It looks from the picture like a single wide, But I can't tell for sure. In a single, MOST interior walls are not load bearing, the exception is when the ceiling height changes at that wall.
ALL exterior wall are load bearing. Greg
RE: Partial front wall removal.
Posted: Thu Apr 17, 2008 6:27 pm
by somno
hey Greg
It's a double wide. See the cieling beam seam. So it sounds like I can do it but I will need a header for support. Althought Jim shows it being done. My head is spinning.

Thanks
Jim
RE: Partial front wall removal.
Posted: Fri Apr 18, 2008 4:21 pm
by Jim from Canada
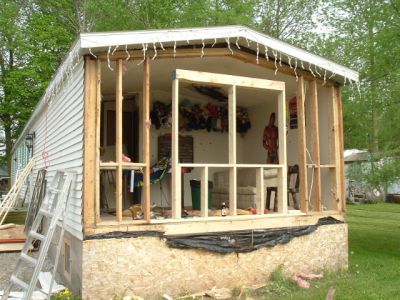
Yes, mine is a single wide. As you can see, I built a header for over the windows. The side walls do bear more weight but support at the peak on the end walls is important. Hope this pic helps more.
Jim
RE: Partial front wall removal.
Posted: Fri Apr 18, 2008 4:24 pm
by Jim from Canada
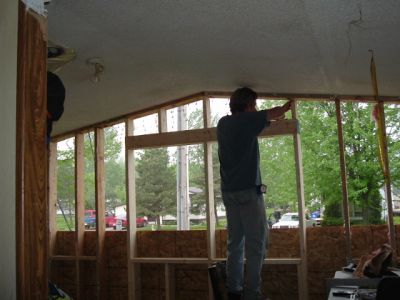
The top pieces going in. I prebuilt the lower section and then filled in the top. Not the best way, but faster having a section pre built before demo.
RE: Partial front wall removal.
Posted: Fri Apr 18, 2008 4:36 pm
by Harry
Hi Jim
Is that a 4x4 header or 2 each 2x4s joined together.
Looks good.
Harry
Posted: Fri Apr 18, 2008 6:09 pm
by Jim from Canada
It is 3 2X6's laminated together with 1/2" plywood in between each board. Glued with PL Premium and screwed together with deck screws. This makes the total width 5 1/2" which matches the depth of the wall (2X6 walls). When I build something, I make it strong!
Jim
RE: Partial front wall removal.
Posted: Fri Apr 18, 2008 6:13 pm
by Harry
Hi
Nice work.
That will handle a Canadian snow load for sure.
Harry
RE: Partial front wall removal.
Posted: Fri Apr 18, 2008 6:30 pm
by Harry
Hi
I made a header for a sliding glass door project using 3 each 2x4s screwed and glued. Got the photo around somewhere.
Also ....I added support piers below the king studs.
Harry
RE: Partial front wall removal.
Posted: Fri Apr 18, 2008 6:37 pm
by SpongeBob
Hi, Here in N.H. also we have to use 2x6 exterior wall framing for all new work . It must be able to take R-19 insulation.
-Bob
RE: Partial front wall removal.
Posted: Sat Apr 19, 2008 7:34 am
by Jim from Canada
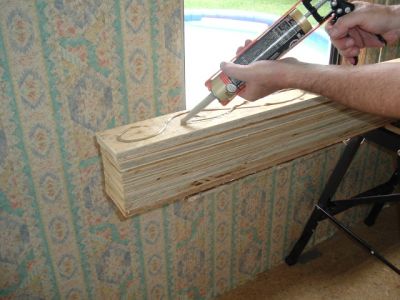
I also put in a patio door. Here is a pic of me making the header (lintel). It is solid laminated plywood. A combination of 1/2" and 3/4" plywood, ripped to the height I needed. I had to tie it into the top plate on either side of the door as it was replacing that section of top plate to get the height on the header. Again PL Premium adhesive and deck screws were used. It was also PL'd and screwed into the jack studs and king studs, so the whole framing around the perimeter of the door is, in effect, one piece with the header replacing the top plate over the door. Strong!
Jim
RE: Partial front wall removal.
Posted: Sat Apr 19, 2008 9:26 am
by somno
Hey All,
Just wanted to let you know this is a real education for me. The pictures are great ( a thousand words ). I will have this forum as reference when I tare into the job. Althiugh I'm a little Intimidated by what you've said. Experience is a great teacher.
Thanks again.
Jim Buckland




