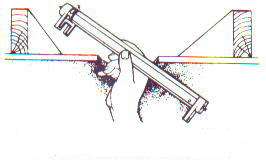Page 1 of 1
Ceiling fan
Posted: Thu Mar 05, 2009 6:45 pm
by Suzque49
When we bought this house we were told by the former owners that it was entirely "2x4 construction, he gave us the paperwork and brochures on the place that said 2x4 exterior construction. Due to recent rains and a leaky roof we had to cut a hole in the hall ceiling. We found that there were only 2x2 rafters up there

. They are a lot of them, but still only 2x2. I have been wanting to put a ceiling fan up in the dining room, but now I doubt that will be possible due to the flimsy ceiling joists. Or is there a way to make it strong enough to hold that weight?
RE: Ceiling fan
Posted: Thu Mar 05, 2009 11:37 pm
by Yanita
Hi,
I am going to put this in repairs...
Yanita
RE: Ceiling fan
Posted: Fri Mar 06, 2009 10:02 am
by flcruising
If you can get 'upstairs' then you should have no problem adding some blocking to support a ceiling fan.
My suggestion would be to do it like this, with simply a wood 2x4 spanning about 4 across and the ceiling box screwed to the bottom of it:

Posted: Fri Mar 06, 2009 5:46 pm
by Greg
Susan, You should have trusses up there, they may be constructed from 2x2s but if they are in good shape a fan should be no problem. I would not go with a huge one, but a small to average size should not be a problem.
You could either go across two or more as Aaron said, or Mark has a fan support avalable in the books & parts section of the site. Greg
RE: Ceiling fan
Posted: Fri Mar 06, 2009 10:44 pm
by Suzque49
I should have mentioned the ceiling in the dining room is vaulted, so I think the ceiling is on one side of the rafter and the roof on the other. The rafters are 12" on center.
Thanks for your input
Posted: Sat Mar 07, 2009 10:21 am
by flcruising
Vaulted or not doesn't matter. That just determines what length of downrod to use for the fan.
The bottom cord of the truss is what you were probably seeing. Your roof is not going to be 2x2 rafters, if they
are 2x2, then they are definitely trusses. You just need some wood blocking (or the bracket like Greg mentioned) above the ceiling before hanging a fan from it.

RE: Ceiling fan
Posted: Wed Mar 11, 2009 4:13 pm
by rickoliss
I am having the same problem with hanging a ceiling fan from a cut out in the ceiling from a lite fixture but when they cut the hole for the wiring box it was partial into one of the trusses you can see the hole saw marks on the side of it , I m not sure a cross bar will work so close to the truss and or fit it threw the existing hole 3 1/4 "inches or if it will span the 16 inch truss centers maybe a pic will help my 1st post thxs for any input
Posted: Wed Mar 11, 2009 5:40 pm
by Greg
Rick, try Emailing Mark direct, he has them on the shelf in his store. It is possible that it might work, I'm not sure if the mount slides or if it is attached to the center. Greg
Posted: Wed Mar 11, 2009 8:22 pm
by Arlo
The rod part expands after it is through the hole by you wrenching it with an open end wrench. It has teeth that clamp into the truss. 16" should be no problem. The box is held to the rod by U bolts which you can slide to where the hole is and then tighten them down with a screwdriver. The contraption is ingenious. I've used two of them. Just read the directions and have the right tools on hand before you begin.
RE: Ceiling fan
Posted: Thu Mar 12, 2009 7:56 am
by rickoliss
Greg I just realized this after reading your reply here and looking at your profile, I live same town as you on west brutus OMG thats crazy, Anyway I will call the store and order a rod, thxs for the help
 . They are a lot of them, but still only 2x2. I have been wanting to put a ceiling fan up in the dining room, but now I doubt that will be possible due to the flimsy ceiling joists. Or is there a way to make it strong enough to hold that weight?
. They are a lot of them, but still only 2x2. I have been wanting to put a ceiling fan up in the dining room, but now I doubt that will be possible due to the flimsy ceiling joists. Or is there a way to make it strong enough to hold that weight?
